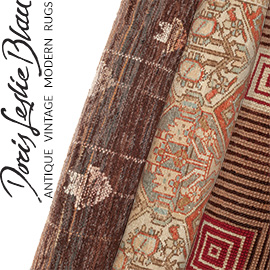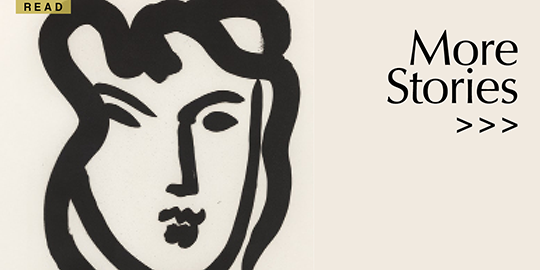Flatiron Triplex
This remastered triplex for a couple with young children growing into a larger space spans the 18th and 19th floors, and much of the 17th floor in Manhattan. Completing both architecture and interior design allowed for surprising opportunities and innovative solutions. A sculptural space, it features stunning 360 views, and artisan finishes throughout including specialized wall finishes, wood-paneled walls, textured fabrics and bleached walnut floors to create a sense of depth while feeling grounded. Replacing conventional stairs, the show-stopping spiral staircase is coated in Venetian plaster with a view of a bespoke cascading light fixture by Lindsey Adelman. The loft-like kitchen and living room features walnut cabinets, antiqued hand-blown-glass and bronze cabinet fronts, and custom bronze and shagreen hardware. Other featured materials include cast metal, cast resin and bronze, walnut, marble slabs and custom headboard made of wood, bronze, leather and fabric in the primary bedroom. The overall palette is monochromatic, delicate and subtle with pops of contrast and bolder colors in the powder rooms with graphic Hermes wallpaper and a veined white granite with crystal inclusions and a distinct glow, with a fun punch of lacquered Hermes orange inside of the bookcases in media room.
© DHD / ALL RIGHTS RESERVED.
© DHD / ALL RIGHTS RESERVED.












































